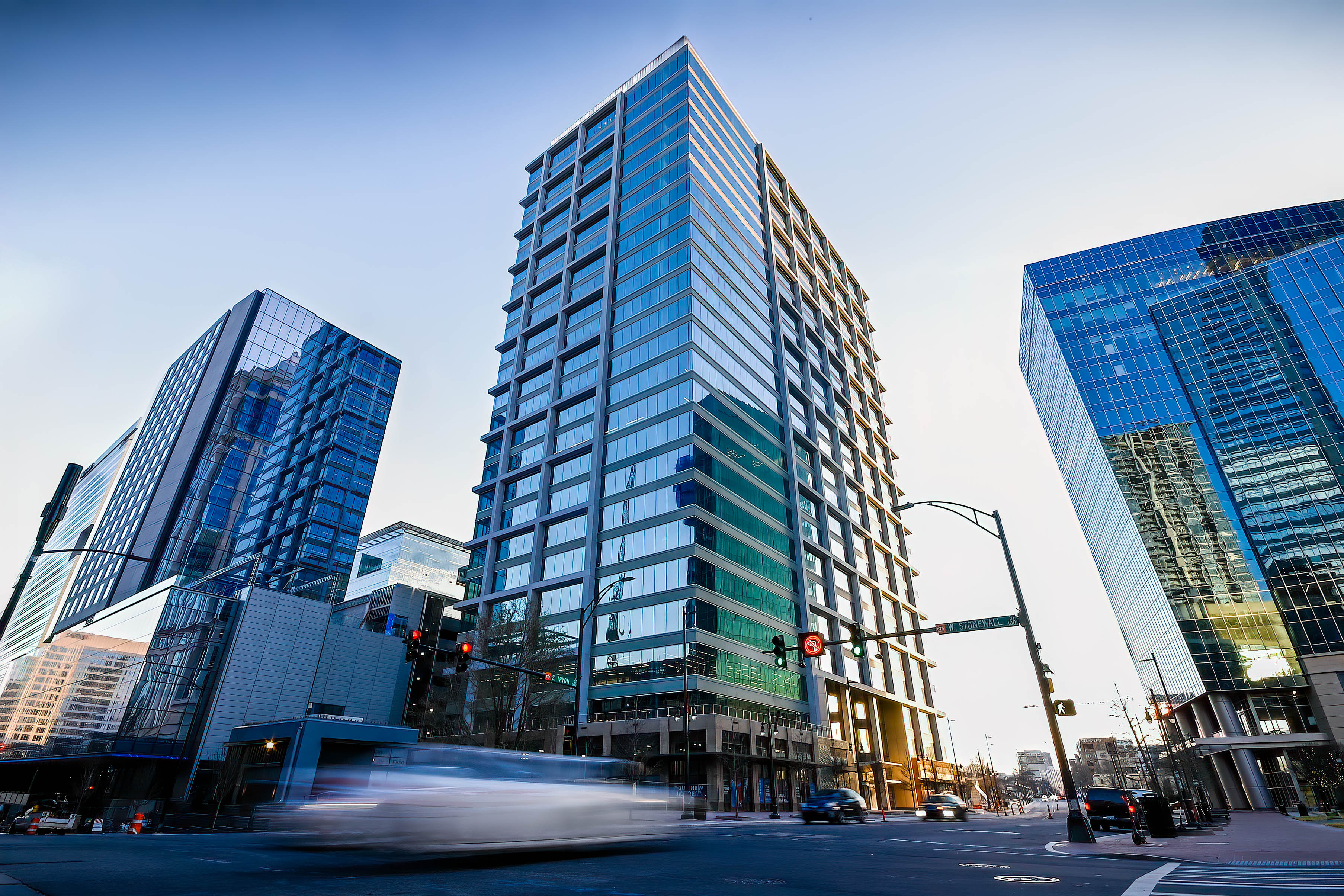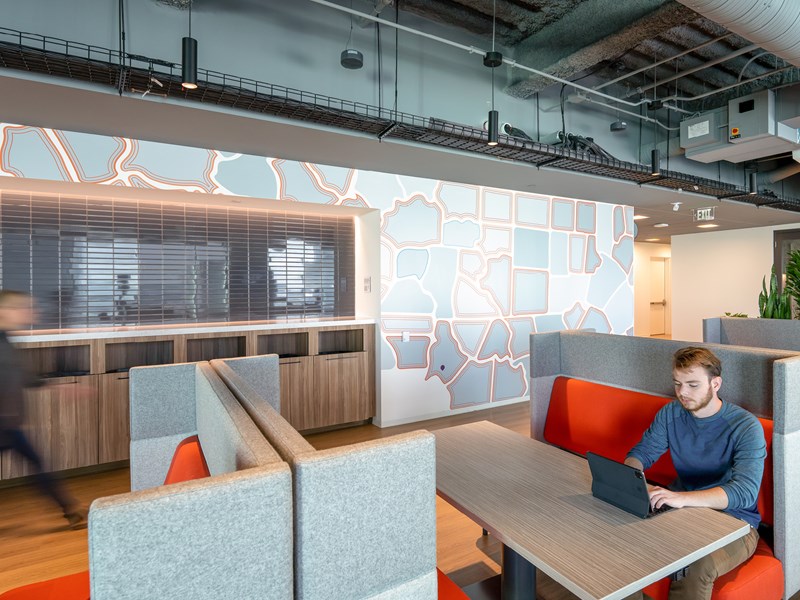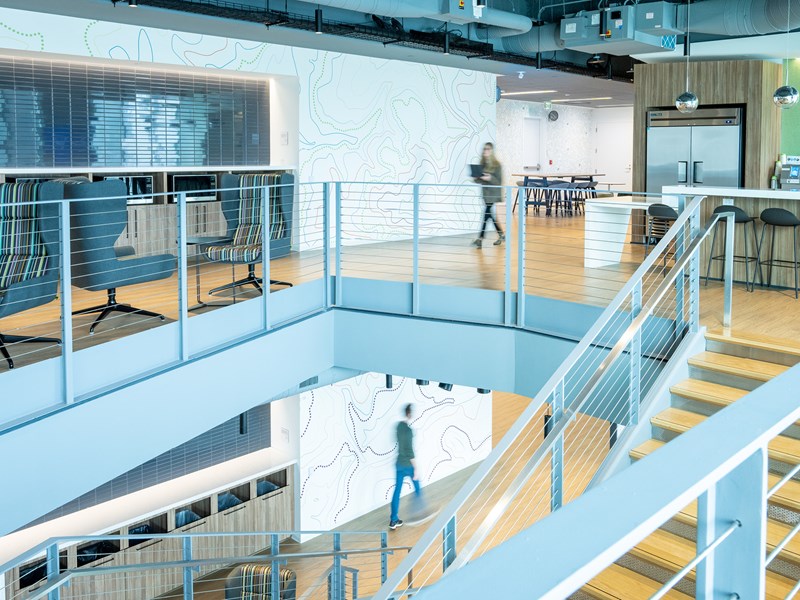

Mixed-Use Office Tower
Ally Charlotte Center offers a unique and diverse experience reflective of community, stewardship and technology as core design drivers. The restaurants and retail offerings interact to form an energetic and inviting atmosphere for visitors, office tenants and everyone in between.


Designed for wellness & collaboration
The tower is designed to be the workplace of the future, with agile spaces, efficient floor plans, enhanced connectivity, and a strong focus on human and environmental health.
Floor plate efficiency
The office tower uses a structural exoskeleton grid to allow for column-free workspaces and is grounded by a public plaza, contemporary retail, and restaurants. This design resulted in 360-degree retail, activating the entire ground floor of the building, and is one of the most efficient floor plates in Charlotte.

Data-driven
art.
StandardVision collaborated with Crescent Communities to source data from the topographical layout and landscape of Charlotte’s community to animate and activate the lobby. The artwork is named Geode to honor the design and development, research, context, and history of the site. The land Ally Charlotte Center stands on was once a quarry for the City Rock Crushing Company in the early 1900s. As the building’s envelope is wrapped in a hard-precast concrete “shell,” the lobby becomes the symbolic “geode,” presenting itself as the perfect opportunity to show off the jewel within.
Learn More